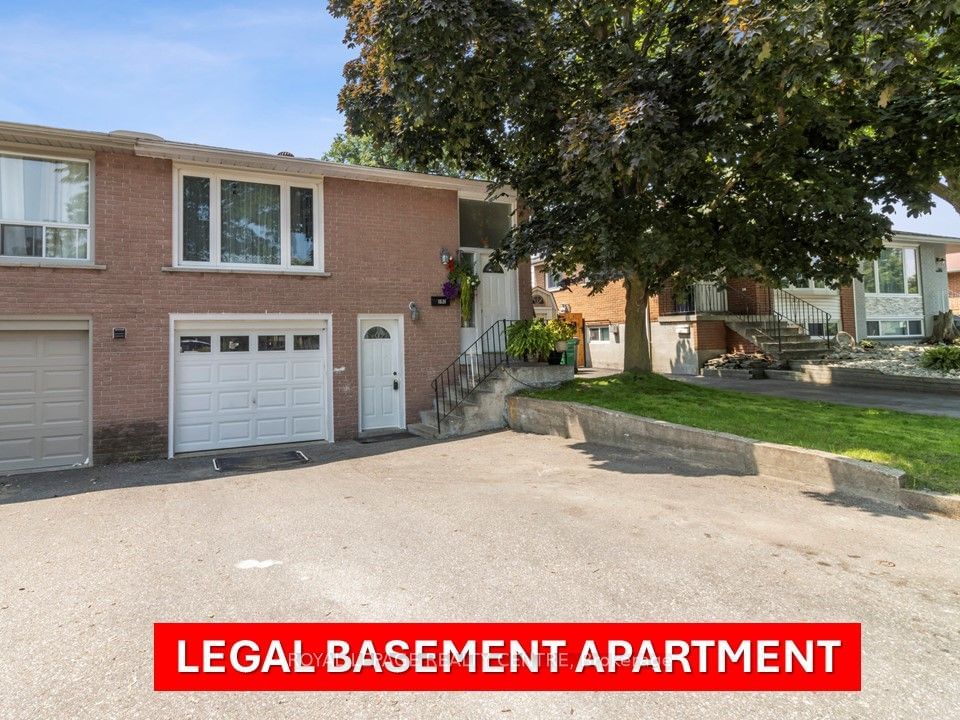$1,015,000
$*,***,***
4-Bed
3-Bath
1500-2000 Sq. ft
Listed on 8/1/24
Listed by ROYAL LEPAGE REALTY CENTRE
Welcome To The One Of The Most Desirable Neighborhoods Clarkson In Mississauga Featuring A Beautifully Spacious Semi-Detached 5-Level Backsplit With A Rarely Found Walk-Out Legal Apartment With A Garage. Four Bedrooms And Three Washrooms, Laminate Floors Throughout And Pot Lights. Bright Large Kitchen With Ample Counterspace And Storage Open Concept To Living And Dining Room With Picture Window. Lower Level Including 2 Bedrooms, Family Room, 4 Piece Bathroom And 3 Separate Entrances Front, Backyard, Side Entrances With 2nd Kitchen With 2nd Laundry Room. Close To QEW Highway, Schools, Clarkson Community Centre, Parks, Shopping, Clarkson Go, And ORC (Ontario Racket Club).
2 Fridges, 2 Stoves, 2 Washers and 2 Dryers.
W9234955
Semi-Detached, Backsplit 5
1500-2000
9
4
3
1
Attached
3
31-50
Central Air
Fin W/O, Sep Entrance
Y
Brick
Forced Air
N
$4,780.59 (2024)
109.98x32.00 (Feet)
